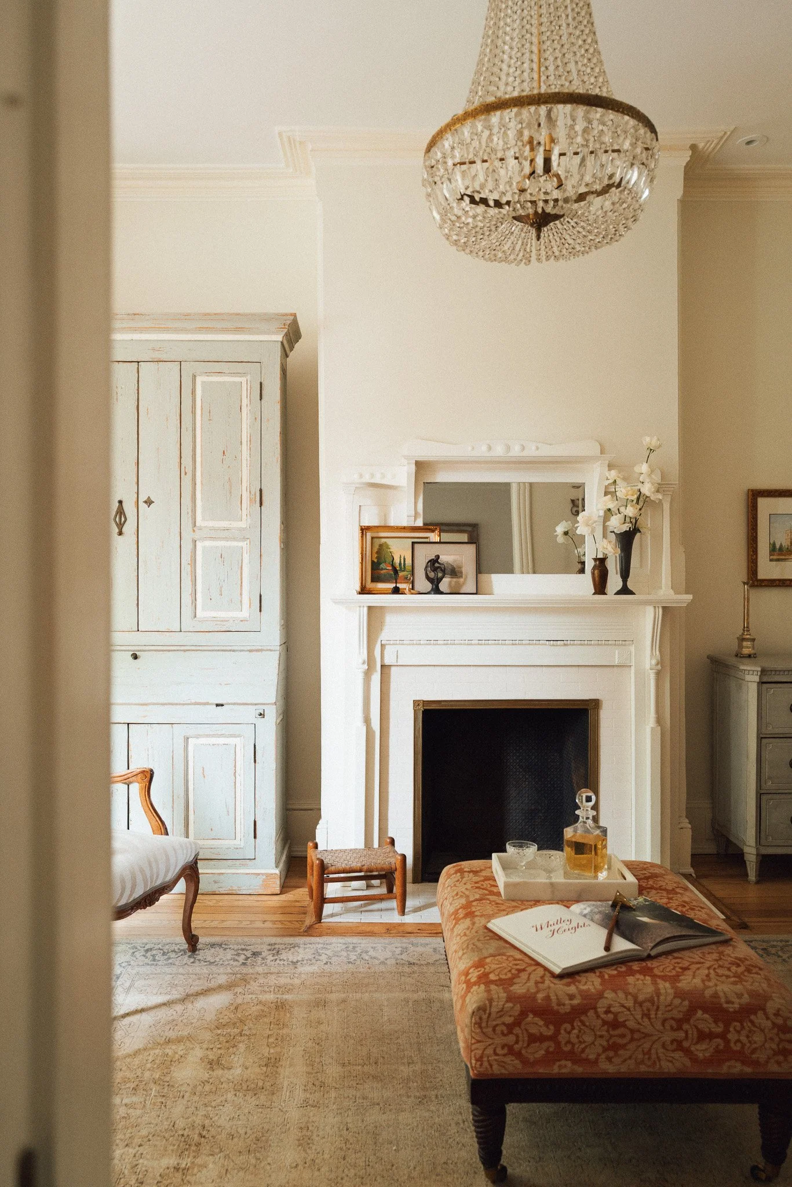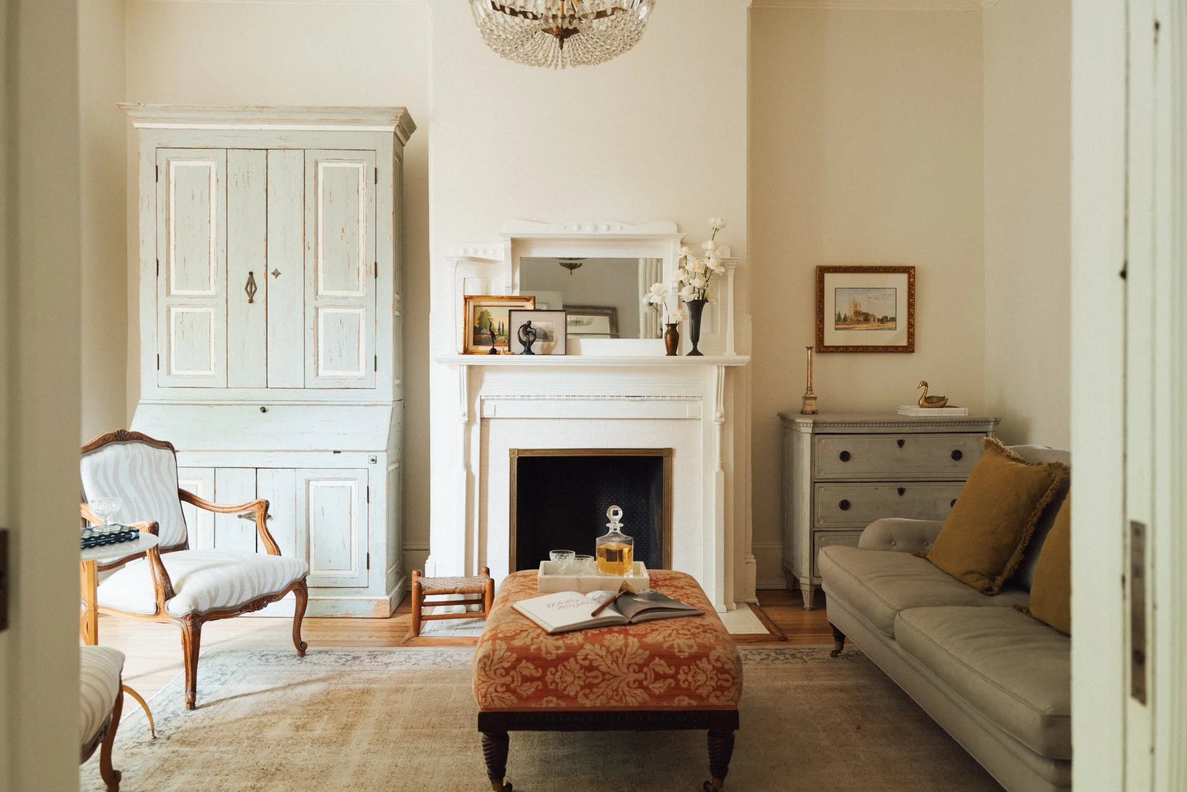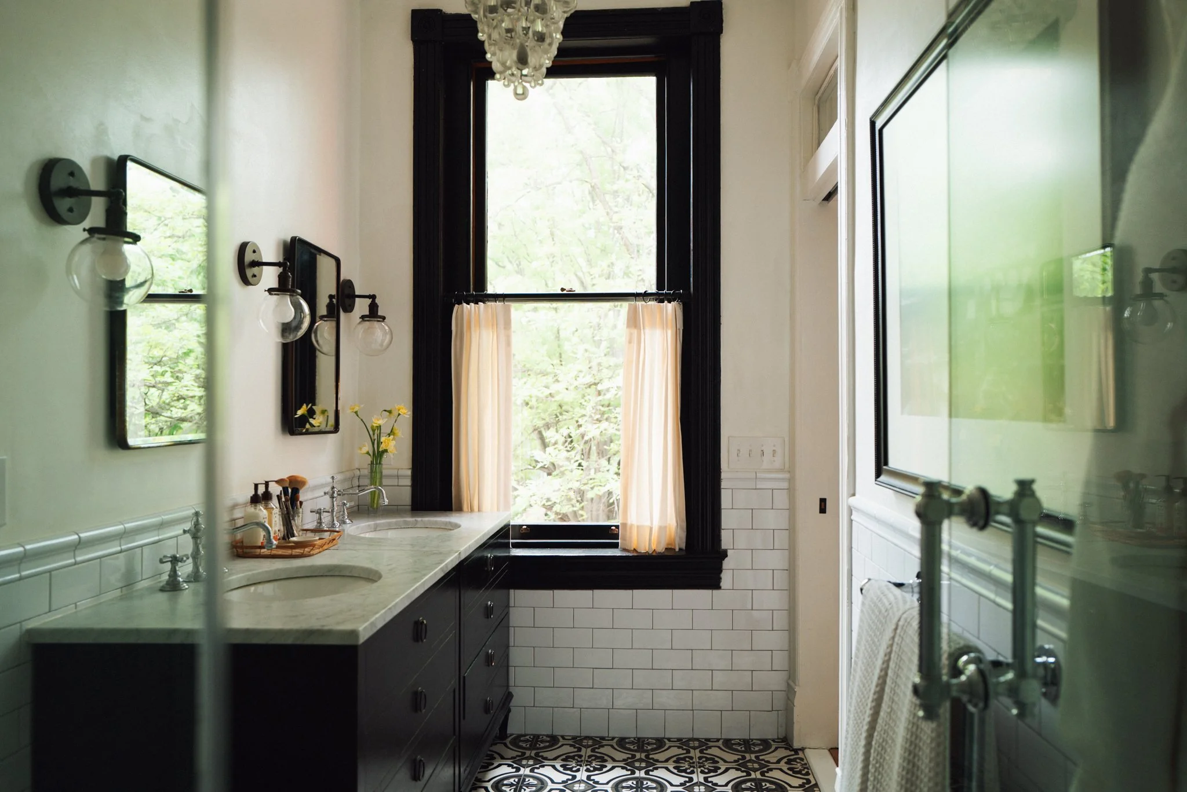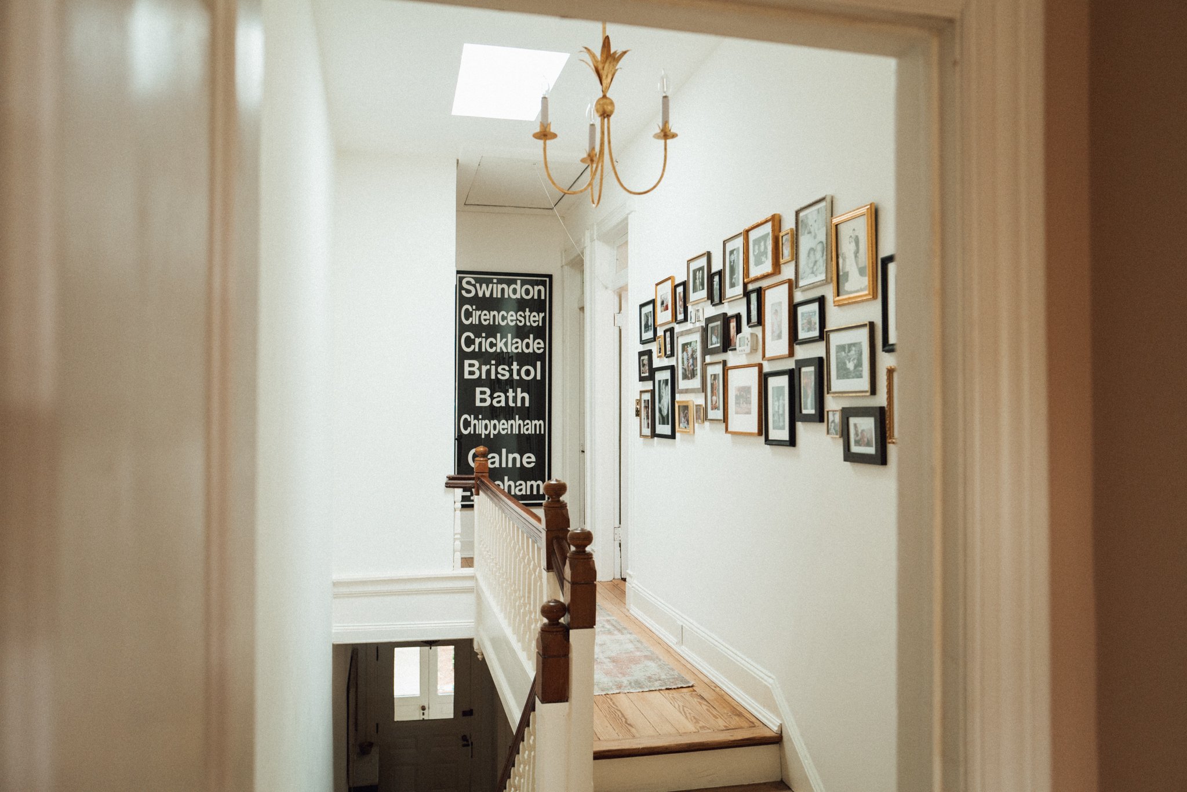A refined & relaxed home right by the Capitol.
Tucked along a tree-canopied block just south of the Capitol Dome, this 4-bedroom, 4.5-bath Capitol Hill rowhome was masterfully reimagined by the owners with an eye towards elegance. A Devol kitchen anchors the main floor, where preserved historic elements like original pocket doors, heart pine floors, and stained glass create a dialogue between past and present. With layered living across three floors and a sunny outdoor space, the home offers a blend of architectural provenance and contemporary livability.
3,250 SF / 4 bedrooms / 4.5 bathrooms
Exterior & entry / Framed by mature trees and a deep front yard, the home's façade celebrates historic elegance, with a palette of black trim, classic brickwork, and stained glass restored by the same craftsmen who work on the National Cathedral. Inside, the entry vestibule opens to a serene foyer where natural light, layered textures, and original details set a warm, welcoming tone.
Living room / Bathed in natural light from east-facing windows and crowned by vibrant stained-glass, the living room is luminous and welcoming. Restored heart pine floors run underfoot, while a decorative fireplace and intricate crown molding offer subtle nods to the home’s 19th-century roots. The room flows with ease into the dining area, but its scale and symmetry allow it to shine as a standalone gathering space.
Dining room / Tucked behind original sliding pocket doors, the dining room feels both intimate and architectural. High ceilings, crisp white walls, and period trimwork elevate even the most casual of meals. Whether opened for larger entertaining or closed off for candlelit dinners, the room maintains a quiet formality that’s increasingly rare.
Kitchen / At the rear of the home, the custom Devol kitchen is the home’s true showpiece: handmade cabinetry, warm brass fittings, and beautiful tile details speak to the British brand’s reputation for craftsmanship. A generous island with seating anchors the space, offering a casual perch for morning coffee or evening conversation. The back door leads to a sunlit deck and lower brick patio, seamlessly extending the kitchen’s footprint outdoors.
Primary suite / Perched above the trees and washed in morning light, the primary suite boasts high ceilings and refined finishes, while custom millwork adds texture and functionality. In the en-suite bathroom, clean lines, marble, and polished nickel fixtures create a space that feels both timeless and indulgent.
Guest rooms / Upstairs, two additional bedrooms bring uncommon flexibility to the home’s layout. Both are generously proportioned and bathed in natural light, with period details that carry through for architectural continuity.




















